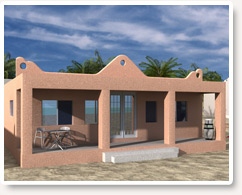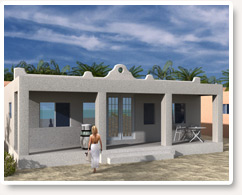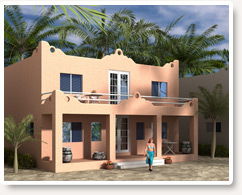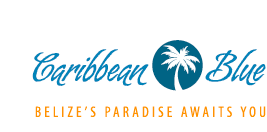
Caribbean Blue Villas and Floor Plans
The Acmon Blue The Acmon Blue is a single-story villa, with the kitchen and living room located at the front of the villa. The two bedrooms and two bathrooms are located at the back. The master bedroom contains an ensuite and the bathrooms both have a shower. A front veranda offers a place to relax. The rear attached utility room contains the water heater, pump, pressure tank and offers a place for a washer and some storage. The purchase price includes the lot and villa with the Acmon Blue floor plan. Rendering is of the Acmon Blue with several upgrades selected.
Click here to see The Acmon Blue PDF floor plan.
 The Bernarbino Blue
The Bernarbino Blue is a single-story villa, with the two bedrooms located at the front of the villa. There are two bathrooms and the master bedroom contains an ensuite and both bathrooms have a shower. The kitchen and utility room are at the rear of the villa. The living room is located to the center front. A smaller front veranda offers a place to relax. An optional full front veranda can be added. The interior utility room contains the water heater, pump, pressure tank and offers a place for a washer and some storage. The purchase price includes the lot and villa with the Acmon Blue floor plan, the Bernarbino is an optional plan. Rendering is of the Acmon Blue with several upgrades selected.
The Bernarbino Blue
The Bernarbino Blue is a single-story villa, with the two bedrooms located at the front of the villa. There are two bathrooms and the master bedroom contains an ensuite and both bathrooms have a shower. The kitchen and utility room are at the rear of the villa. The living room is located to the center front. A smaller front veranda offers a place to relax. An optional full front veranda can be added. The interior utility room contains the water heater, pump, pressure tank and offers a place for a washer and some storage. The purchase price includes the lot and villa with the Acmon Blue floor plan, the Bernarbino is an optional plan. Rendering is of the Acmon Blue with several upgrades selected.
Click here to see The Bernarbino Blue PDF floor plan.
 The Monticola Blue
The Monticola Blue is a two-story villa that has three bedrooms and two bathrooms. The downstairs has the kitchen, dining room, living room, third bedroom and second bathroom. The downstairs bedroom can be modified to make the living area larger and perhaps contain a futon or hide-a-bed. The upstairs has two bedrooms and the master bedroom contains an ensuite. A front veranda offers a place to relax. The rear attached utility room contains the water heater, pump, pressure tank and offers a place for a washer and some storage. The purchase price for Phase 2, the second row, includes the lot and villa with the Monticola Blue floor plan. Rendering is of the Monticola Blue with several upgrades selected.
The Monticola Blue
The Monticola Blue is a two-story villa that has three bedrooms and two bathrooms. The downstairs has the kitchen, dining room, living room, third bedroom and second bathroom. The downstairs bedroom can be modified to make the living area larger and perhaps contain a futon or hide-a-bed. The upstairs has two bedrooms and the master bedroom contains an ensuite. A front veranda offers a place to relax. The rear attached utility room contains the water heater, pump, pressure tank and offers a place for a washer and some storage. The purchase price for Phase 2, the second row, includes the lot and villa with the Monticola Blue floor plan. Rendering is of the Monticola Blue with several upgrades selected.
Click here to see The Monticola Blue PDF main level floor plan.
Click here to see The Monticola Blue PDF upper level floor plan.
